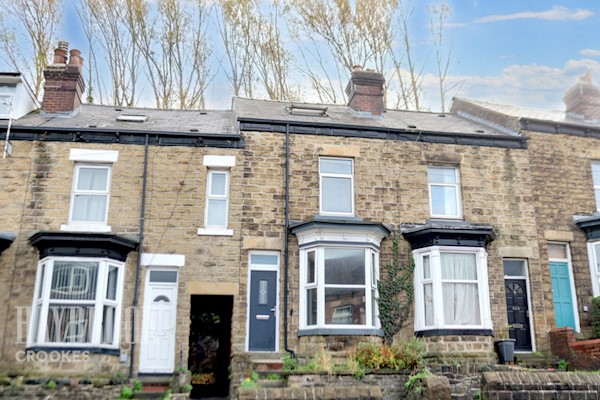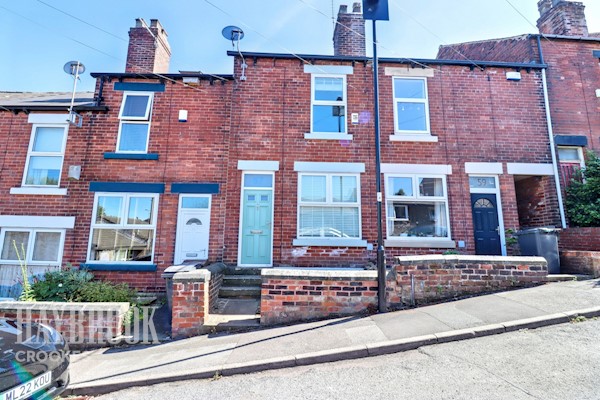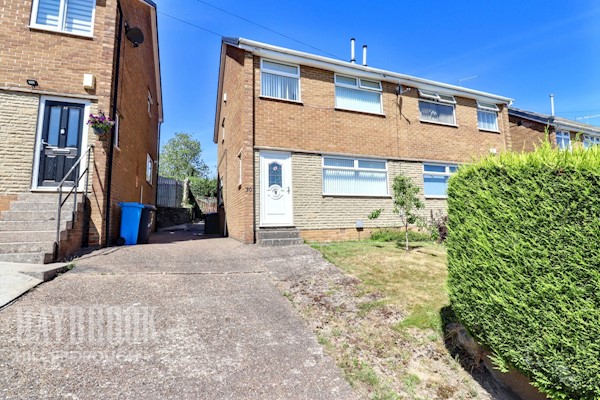 Banner Cross Estate Agents
Banner Cross Estate Agents
We are carrying out valuations in this area.
If you are thinking of selling, book a free, no obligation valuation with one of our experts.
 Banner Cross Estate Agents
Banner Cross Estate Agents
We are carrying out valuations in this area.
If you are thinking of selling, book a free, no obligation valuation with one of our experts.
Gorgeous 3 bedroom, 1 bathroom terraced property with period features.
Charming 3-Bedroom Terraced House | S7 1GL | Period Features & Courtyard Garden
Nestled in the heart of one of Sheffield’s most desirable postcodes, this beautifully presented 3-bedroom terraced home effortlessly blends classic period charm with modern living.
Key Features:
Three generously sized bedrooms
One well-appointed bathroom
Original period features including decorative fireplace, high ceilings & wooden floors
Light-filled living and dining areas perfect for family life or entertaining
Private courtyard garden – ideal for relaxing, gardening or summer dining
Well-proportioned kitchen with scope for personalization
Set on a quiet residential street, just moments from shops, cafés, and excellent schools
Location:
Situated in the highly sought-after S7 postcode, you're just a short walk from vibrant Sharrow Vale, Ecclesall Road, and Endcliffe Park. With excellent transport links and a strong community feel, this is a perfect home for professionals, young families, or investors alike.
Guide Price: £260,000 - £270, 000
Viewing Highly Recommended
Don't miss your chance to own a characterful property in one of Sheffield’s most charming neighbourhoods.
Contact us today to arrange a viewing!
Alternatively, you can call us on 01142 670456 or visit us in branch
How much stamp duty will I pay?
Stamp Duty Calculator:
Mortgage calculator
Not sure if you can afford this property? Try our handy mortgage calculator tool.
Click here
Property information contact details
The area in which Haybrook Banner Cross covers includes major organisations such as the Sheffield University, Sheffield Hallam University, the Hallamshire hospital, and children's hospitals.
Our area is made up of lots of little communities, all with their own identity and amenties. The major areas covered are: Crosspool, Lodge Moor, Broomhill, Broomhall, Ecclesall Road, City Centre, Sharrow, Sharrow Vale, Hunters Bar, Nether Edge, Greystones, High Storrs, Whirlow, Carter Knowle, Millhouses, Totley, Dore, Bradway, Fulwood and Ranmoor.
This area covers some of the highest performing and most desirable schools in the region, access to some of the best sporting facilities and clubs, and much more.

£260,000

£260,000

£260,000
The information displayed about this property comprises a property advertisement. This property advertisement does not constitute property particulars. The information is provided and maintained by Haybrook. Please contact the haybrook office directly to obtain full property particulars and any information which may be available under the terms of The Energy Performance of Buildings (Certificates and Inspections) (England and Wales) Regulations 2007 and The Home Information Pack Regulations 2007.
The information displayed about this property comprises a property advertisement. This property advertisement does not constitute property particulars. The information is provided and maintained by Haybrook. Please contact the haybrook office directly to obtain full property particulars and any information which may be available under the terms of The Energy Performance of Buildings (Certificates and Inspections) (England and Wales) Regulations 2007 and The Home Information Pack Regulations 2007.