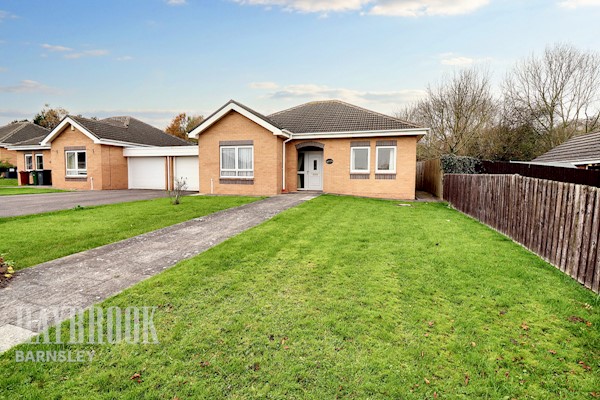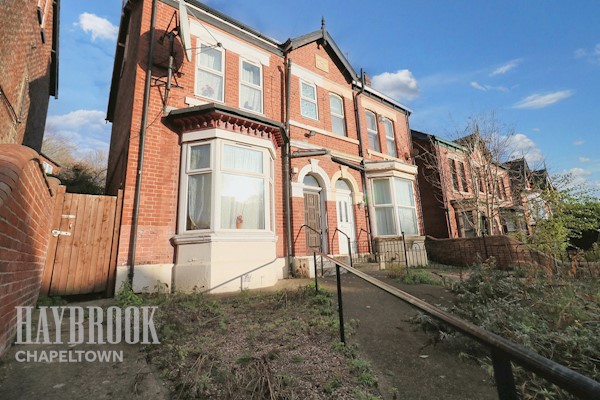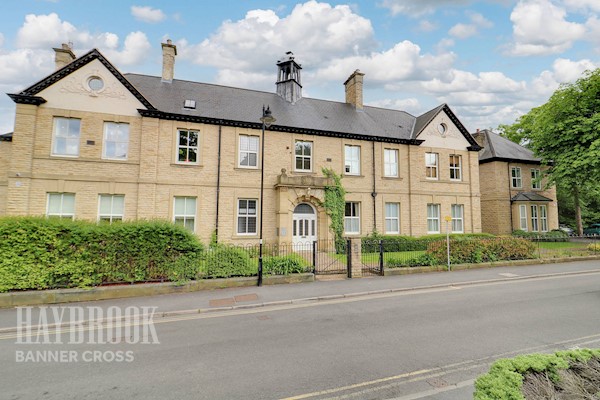 Banner Cross Estate Agents
Banner Cross Estate Agents
We are carrying out valuations in this area.
If you are thinking of selling, book a free, no obligation valuation with one of our experts.
 Banner Cross Estate Agents
Banner Cross Estate Agents
We are carrying out valuations in this area.
If you are thinking of selling, book a free, no obligation valuation with one of our experts.
2-Bed Ground Floor Apartment with Garage – Fulwood, Sheffield S10
For Sale – 2 Double Bedroom Ground Floor Apartment, Fulwood, Sheffield S10
A beautifully presented ground floor apartment offering generous living space in one of Sheffield’s most desirable neighbourhoods — just moments from Hallamshire Golf Club and close to leading private hospitals.
Two spacious double bedrooms
Large breakfast kitchen with high-end fitted appliances, Corian work surfaces, and a bright double aspect
Generous lounge with ample natural light
Spacious central hallway enhancing the sense of flow and openness
Single detached garage for secure parking or storage
Set in a sought-after residential area, this property offers the perfect blend of style, comfort, and convenience, with easy access to local amenities, scenic walks, and excellent transport links into Sheffield city centre.
Viewing highly recommended to appreciate the quality and location.
Alternatively, you can call us on 01142 670456 or visit us in branch
How much stamp duty will I pay?
Stamp Duty Calculator:
Mortgage calculator
Not sure if you can afford this property? Try our handy mortgage calculator tool.
Click here
Property information contact details
The area in which Haybrook Banner Cross covers includes major organisations such as the Sheffield University, Sheffield Hallam University, the Hallamshire hospital, and children's hospitals.
Our area is made up of lots of little communities, all with their own identity and amenties. The major areas covered are: Crosspool, Lodge Moor, Broomhill, Broomhall, Ecclesall Road, City Centre, Sharrow, Sharrow Vale, Hunters Bar, Nether Edge, Greystones, High Storrs, Whirlow, Carter Knowle, Millhouses, Totley, Dore, Bradway, Fulwood and Ranmoor.
This area covers some of the highest performing and most desirable schools in the region, access to some of the best sporting facilities and clubs, and much more.

£225,000

£225,000

£250,000
The information displayed about this property comprises a property advertisement. This property advertisement does not constitute property particulars. The information is provided and maintained by Haybrook. Please contact the haybrook office directly to obtain full property particulars and any information which may be available under the terms of The Energy Performance of Buildings (Certificates and Inspections) (England and Wales) Regulations 2007 and The Home Information Pack Regulations 2007.
The information displayed about this property comprises a property advertisement. This property advertisement does not constitute property particulars. The information is provided and maintained by Haybrook. Please contact the haybrook office directly to obtain full property particulars and any information which may be available under the terms of The Energy Performance of Buildings (Certificates and Inspections) (England and Wales) Regulations 2007 and The Home Information Pack Regulations 2007.