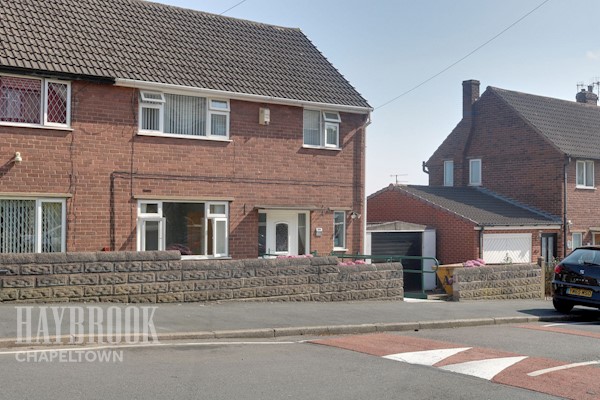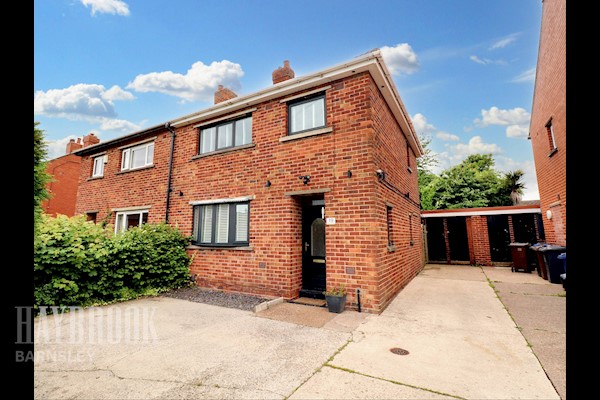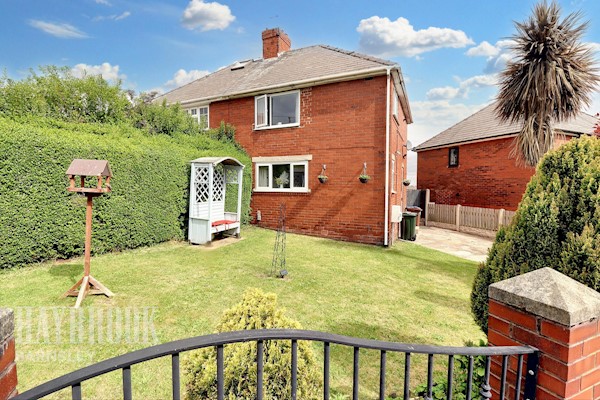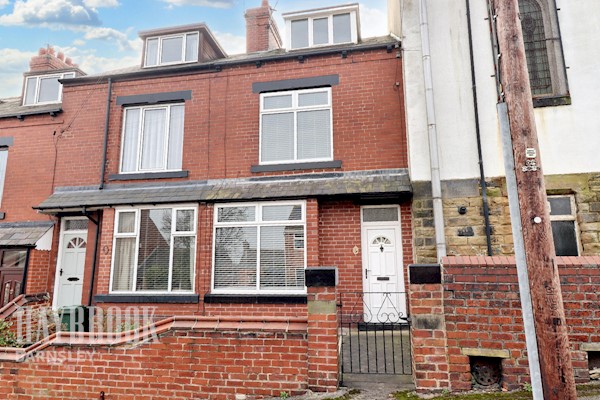As you walk to the top of Market Hill you will see the Barnsley Haybrook office situated below the stunning Town Hall. Surrounded by a superb range of bars, restaurants, shops and entertainment facilities.
The town of Barnsley is also ideally located close to the M1, M62 and A1 motorway networks which provides easy access to Leeds, Sheffield, Wakefield and Doncaster. The centre of Barnsley also boasts a combined train and bus interchange which offers easy access to the South Yorkshire network. Steeped in history, the town of Barnsley offers a wonderful choice of properties that caters for all budgets.
 Barnsley Estate Agents
Barnsley Estate Agents














