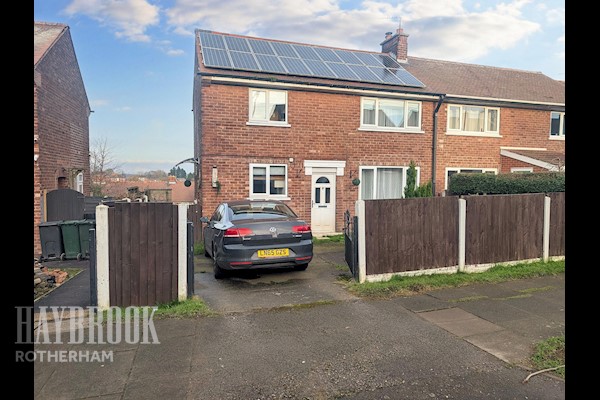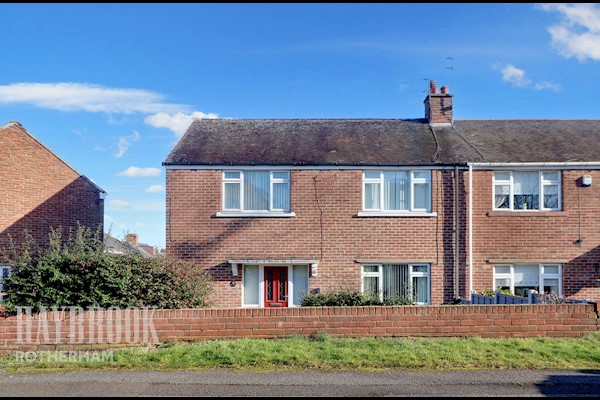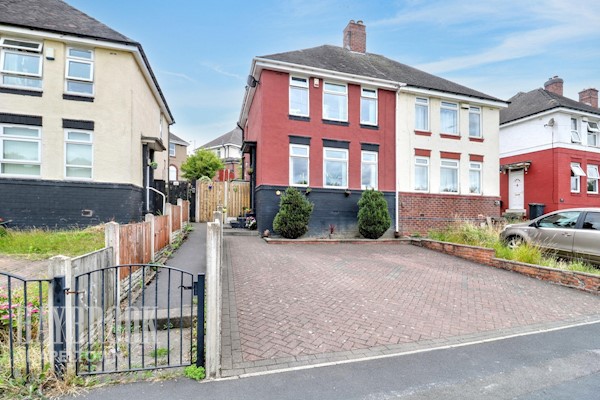 Rotherham Estate agents
Rotherham Estate agents
We are carrying out valuations in this area.
If you are thinking of selling, book a free, no obligation valuation with one of our experts.
Wanted - We have active buyers in this area looking for 2-3 bedroom homes. Contact us today!













