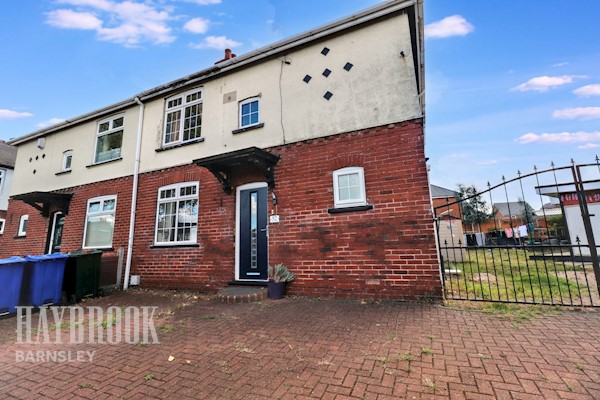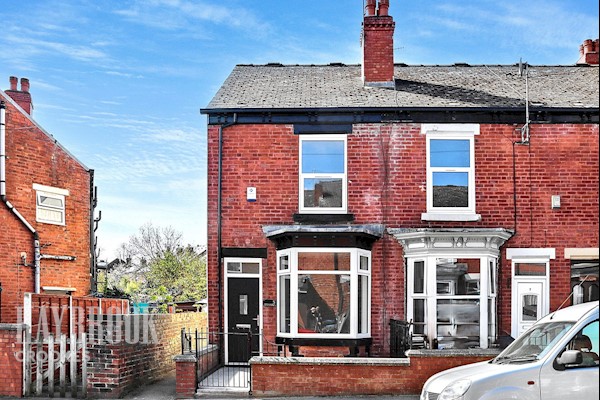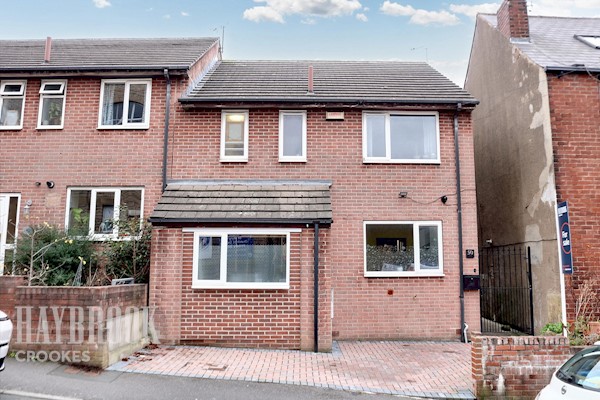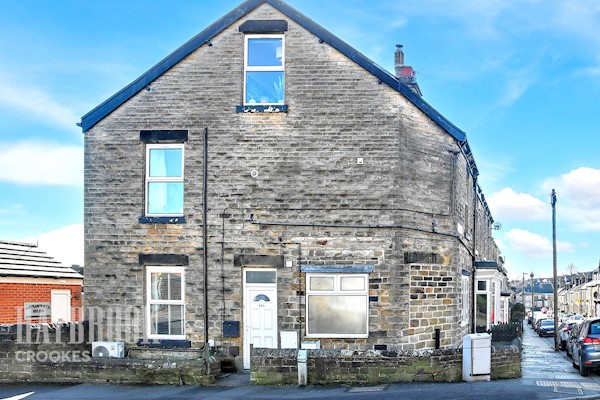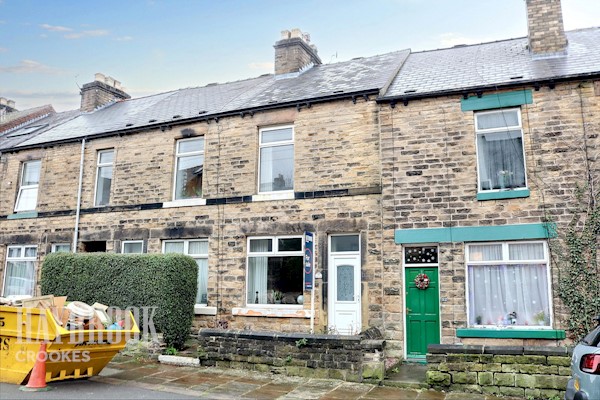Crookes is well served by local independent shops, restaurants, pubs, highly regarded primary and secondary schools and open countryside around the River Rivelin. Being popular for first time buyers, families investors, the area offers a good range of property to suit all types of budget.
The area attracts many investors who buy houses and flats to rent out and this can also include parents who have children of university age. Crookes is also an excellent school catchment area so unsurprisingly families are also drawn to the area looking for homes. At Haybrook we pride ourselves on our local knowledge and expertise, helping you find the home that suits you, whatever your needs.
 Crookes, Sheffield Estate Agents
Crookes, Sheffield Estate Agents


