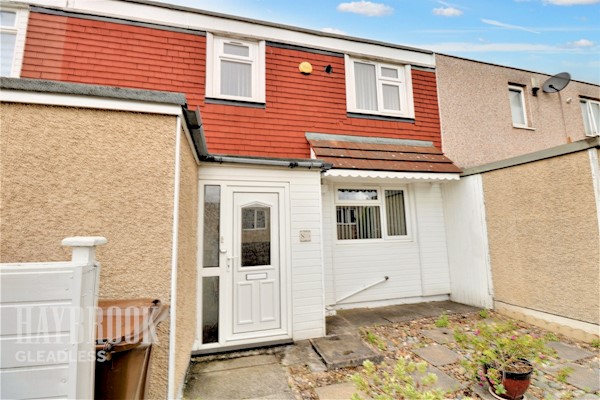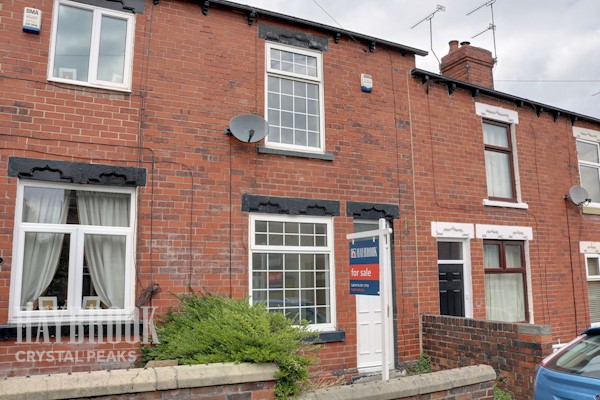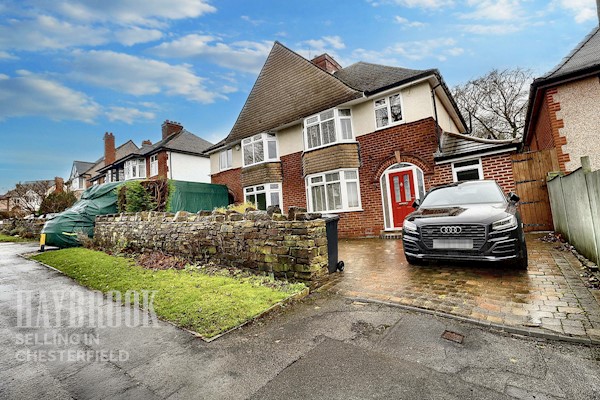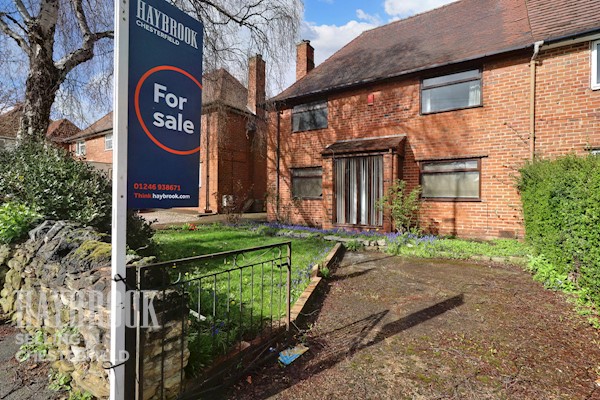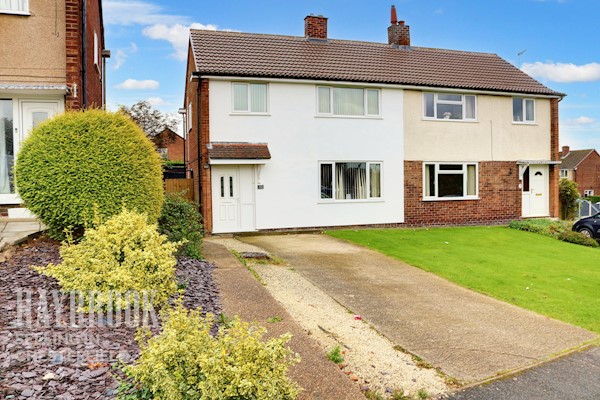Perfectly situated with scenic views towards Barrow Hill. Nearby, there is a convenience store, plus shops, takeaways, and pubs within walking distance. Enjoy leisurely strolls by Chesterfield Canal and easy access to the Peaks, roughly a 20-minute drive away. Ideal for both convenience and the outdoor enthusiast.
In brief the accommodation comprises;
Step into the spacious living room, inviting with ample space for two sofas and a TV. The stone-built fireplace adds rustic charm, perfect for a real or faux log burner, creating a cosy atmosphere ideal for relaxation and warmth on chilly evenings.
Enter the large dining room, illuminated by a window overlooking the rear garden, which would be perfect for entertaining guests. With space for a sizable dining table or a second lounge area, there is plenty of versatility. The cellar, accessible from this room adds to the potential of the property, promising for additional space.
Nestled at the rear, the galley kitchen offers functionality. Space for a free-standing cooker ensures efficient meal preparation. There is also space for a free-standing dishwasher and washing machine to also maximise convenience and storage. This layout optimises space and functionality for effortless cooking and organisation.
Ascend the stairs to the front-facing master bedroom, offering relaxation and comfort. Spacious enough for a king-sized bed, wardrobes, and bedside tables, it ensures ample storage. The alcove by the chimney breast provides a serene spot for a dressing table, adding to the room's tranquil ambiance, perfect for unwinding after a long day.
Across the landing lies the rear-facing second bedroom, offering practicality and convenience. Currently furnished with a double bed, the room features built-in storage cupboards on either side, eliminating the need for additional wardrobes. One cupboard provides access to the loft, adding versatility to the space. This setup ensures efficient use of the room while maintaining a tidy and organized atmosphere.
The recently modernized bathroom, situated at the rear, boasts a walk-in shower, exuding brightness and airiness. Its contemporary design promises a tranquil oasis, ideal for unwinding. Enjoy a rejuvenating experience in this inviting space, enveloped in comfort and serenity.
The rear garden features a single garage accessible from the lane behind. The garden is conveniently accessible from both the side and the rear. The shared pathway opens into a well-maintained garden to your right. An oasis awaits, with a relaxation area on the paved patio which is currently adorned comfortable garden furniture, perfect for your morning coffee in the summer.
EPC to follow
 Chesterfield Estate Agents
Chesterfield Estate Agents


