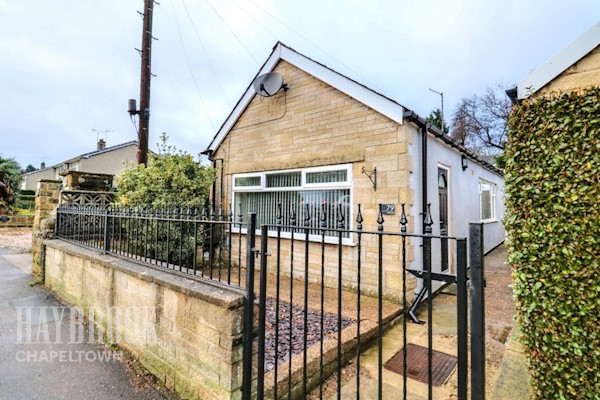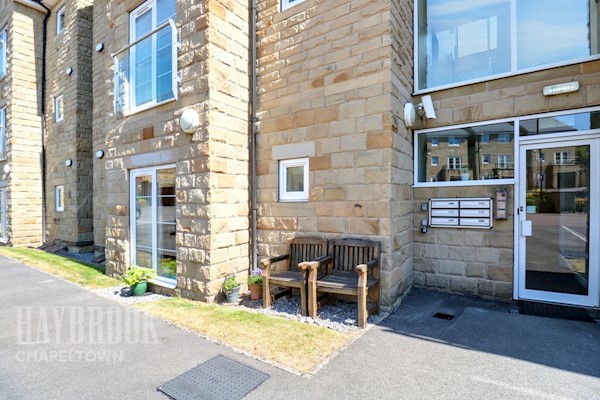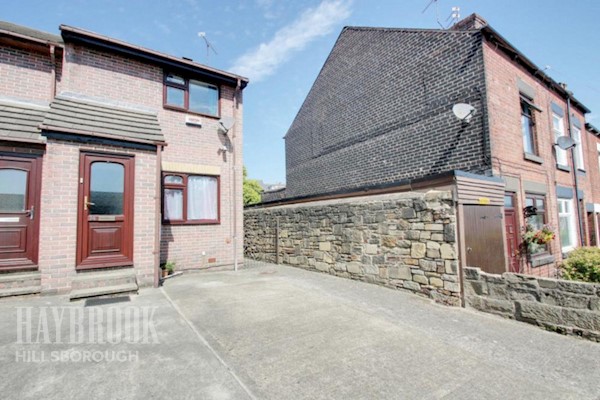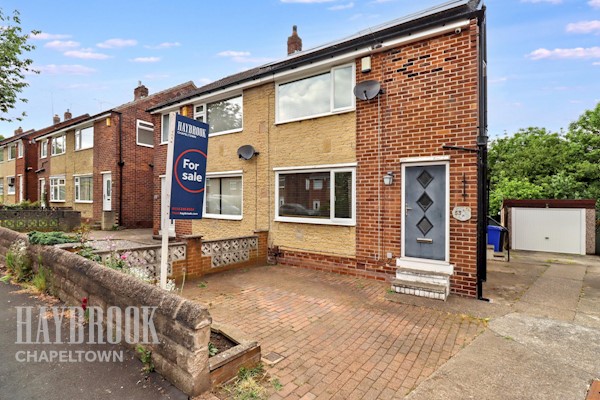Chapeltown is in northern Sheffield and forms part of the Ecclesfield civil parish. It is a busy town, ideally located near all of the main transport links and provides excellent access to Sheffield, Barnsley, Rotherham, Doncaster and Leeds. It has a population in excess of 10,000 and offers a variety of shops, bars, restaurants and many other local amenities.
At the moment, family homes, in particular larger three bedroom semi-detached, are in high demand and regularly achieve high levels of viewings and offers are often over asking price. Certain areas of Chapeltown, such as Grenoside and Burncross, are sought after by families due to the amount of excellent local schools close by and strong community spirit.
 Chapeltown Estate Agents
Chapeltown Estate Agents












