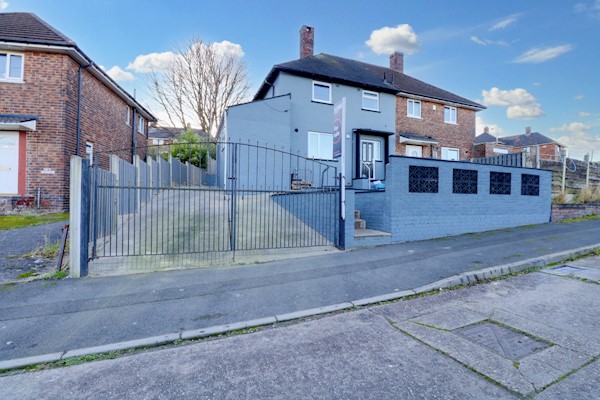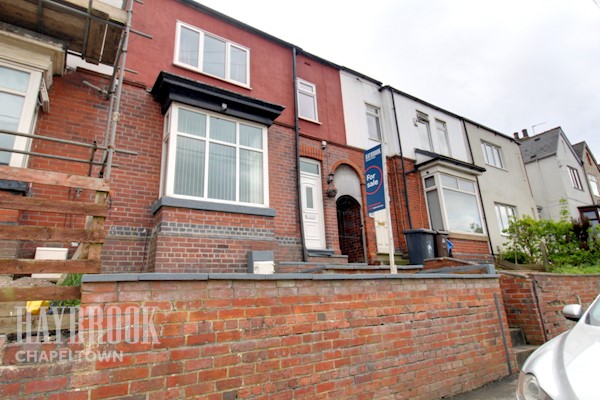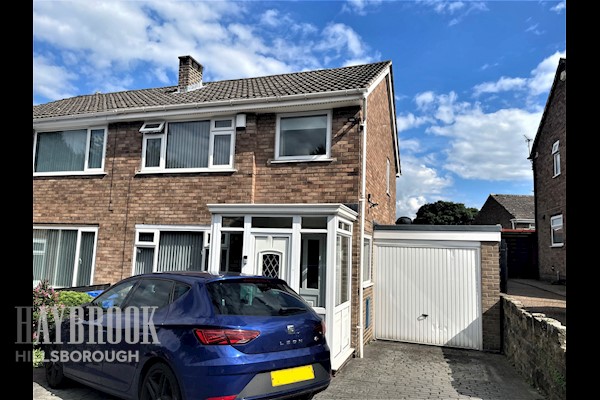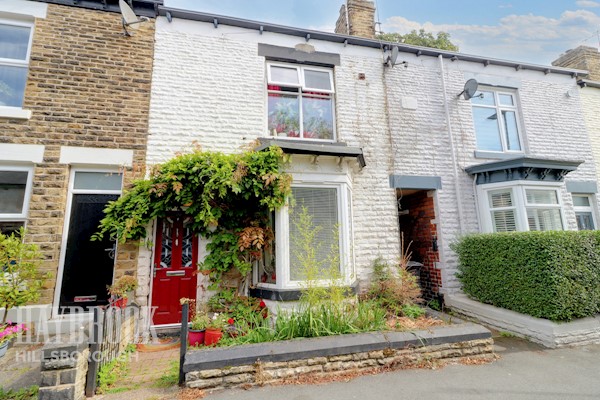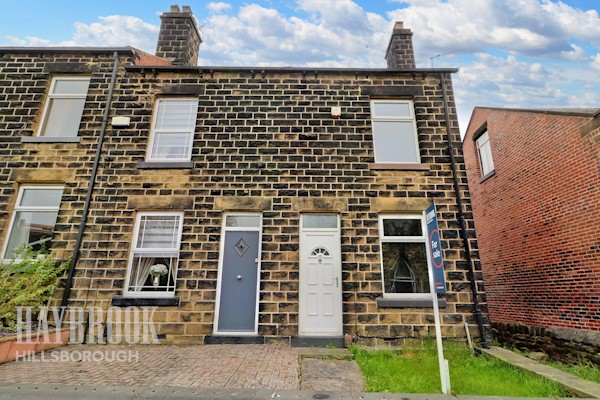The Hillsborough Office covers the following areas: Hillsborough, Stannington, Wisewood, Wadsley, Wadsley Park Village, Worrall, Loxley, lower Walkley, Loxley, Oughtibridge, Deepcar, Wharncliffe Side, Stocksbridge, Rivelin, Southey Green, Parson Cross, Wadsley Bridge, Fox Hill, Birley Carr, Malin Bridge, Shirecliffe, Parson Cross, Longley, and Kelham Island.
Hillsborough is a suburb in north-west Sheffield. It has an abundance of amenities and fantastic transport links including the Sheffield Supertram, allowing easy access to the city centre. Hillsborough is the home of Sheffield Wednesday FC, which overlooks Hillsborough Park and features a fishing lake, a bowling green with pavilion, a walled garden, and a playground
 Hillsborough Estate Agents
Hillsborough Estate Agents



