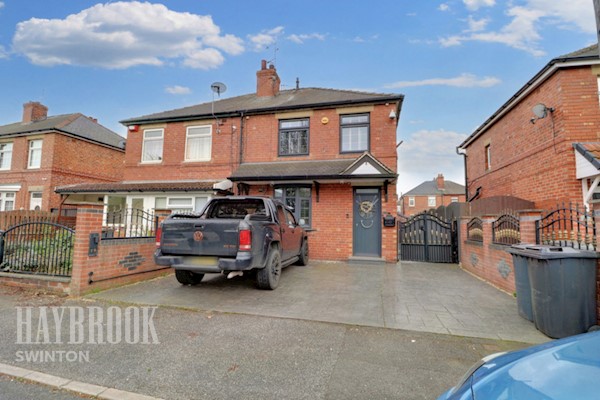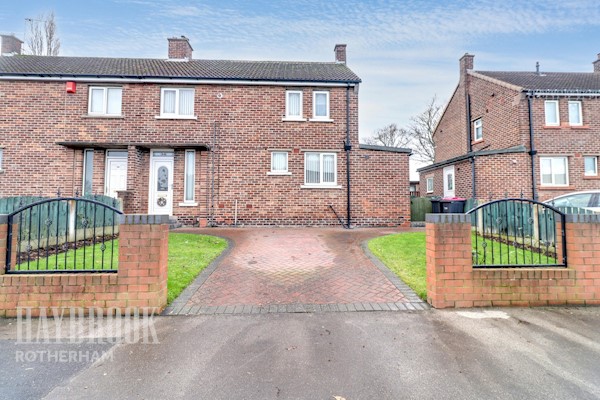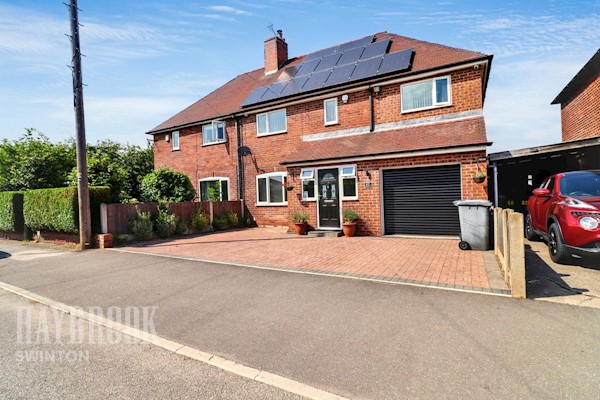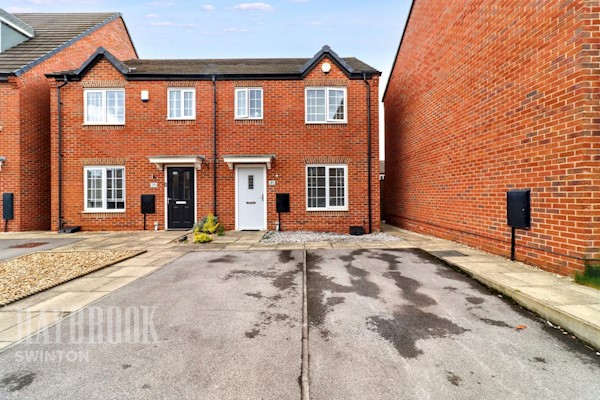Swinton is a small town in the metropolitan area of Rotherham, on the West bank of the River Dearne. It is located close to the Dearne Valley, which serves the numerous call centre developments and gives easy access to Barnsley and the M1 network. It has good transport facilities including its own train station which provides links to Sheffield, Doncaster, Barnsley and Rotherham. There are a good range of local shops, supermarkets, pubs and restaurants within the area as well. There's also a quality selection of schools, including primary, secondary and further education.
The most sought after areas we cover are Swinton, Wath, Conisbrough and Brampton Bierlow. These are the locations where we find a quicker than average sale time. The most popular properties and in demand properties are bungalows and three bed semi’s.
 Swinton Estate Agents
Swinton Estate Agents













