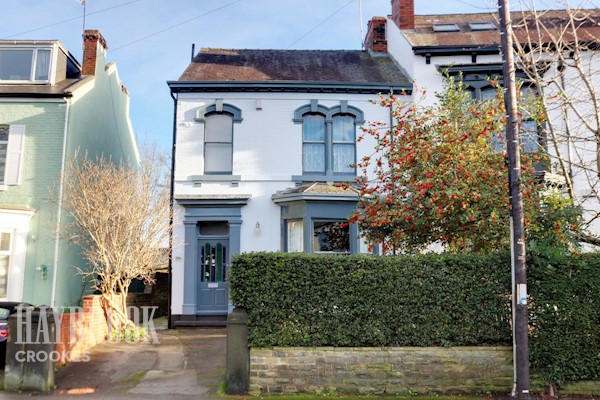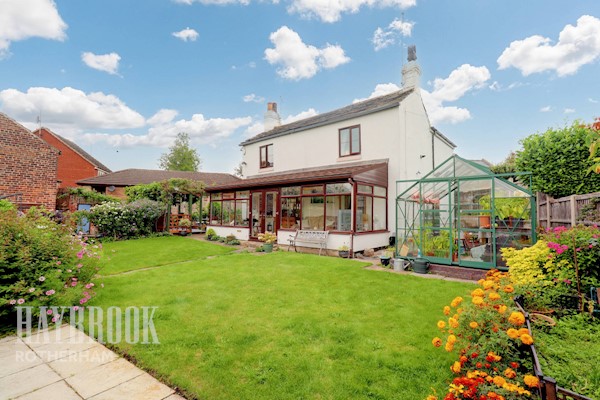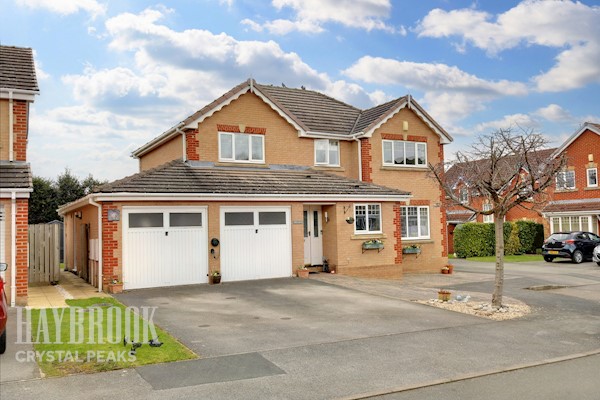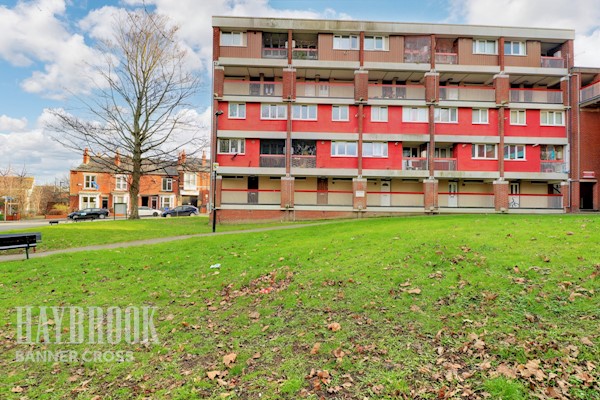 Banner Cross Estate Agents
Banner Cross Estate Agents
We are carrying out valuations in this area.
If you are thinking of selling, book a free, no obligation valuation with one of our experts.
 Banner Cross Estate Agents
Banner Cross Estate Agents
We are carrying out valuations in this area.
If you are thinking of selling, book a free, no obligation valuation with one of our experts.
Discover luxury living in Totley Rise! Immaculate, recently renovated, semi-detached with 3 spacious bedrooms, a stunning extended lounge, formal dining room, spacious open-plan kitchen and sun room, garage, and generous family garden. Excellent schools,
Guide Price: £475,000 - £500,000
Dreaming of a luxurious family home in Totley Rise? Look no further than this spectacular, generously appointed semi-detached gem!
Impeccably presented throughout with three spacious bedrooms, a stunning extended lounge, formal dining room, and a recently installed, very generous open-plan kitchen diner with sunroom providing spectacular views of the beautifully appointed, spacious family garden.
Enjoy the convenience of a driveway, garage, and a large private garden as well as substantial storage or workshop areas to the basement level. Plus, benefit from excellent school catchment and proximity to local amenities.
Seize this opportunity for style, comfort, and convenience. Contact us now to make this your family’s forever home!
Tenure: Freehold
Council Tax: D (£2,161.31)
EPC rating: D (potential C)
Alternatively, you can call us on 01142 670456 or visit us in branch
How much stamp duty will I pay?
Stamp Duty Calculator:
Mortgage calculator
Not sure if you can afford this property? Try our handy mortgage calculator tool.
Click here
Property information contact details
The area in which Haybrook Banner Cross covers includes major organisations such as the Sheffield University, Sheffield Hallam University, the Hallamshire hospital, and children's hospitals.
Our area is made up of lots of little communities, all with their own identity and amenties. The major areas covered are: Crosspool, Lodge Moor, Broomhill, Broomhall, Ecclesall Road, City Centre, Sharrow, Sharrow Vale, Hunters Bar, Nether Edge, Greystones, High Storrs, Whirlow, Carter Knowle, Millhouses, Totley, Dore, Bradway, Fulwood and Ranmoor.
This area covers some of the highest performing and most desirable schools in the region, access to some of the best sporting facilities and clubs, and much more.

£475,000

£475,000

£475,000

£80,000
The information displayed about this property comprises a property advertisement. This property advertisement does not constitute property particulars. The information is provided and maintained by Haybrook. Please contact the haybrook office directly to obtain full property particulars and any information which may be available under the terms of The Energy Performance of Buildings (Certificates and Inspections) (England and Wales) Regulations 2007 and The Home Information Pack Regulations 2007.
The information displayed about this property comprises a property advertisement. This property advertisement does not constitute property particulars. The information is provided and maintained by Haybrook. Please contact the haybrook office directly to obtain full property particulars and any information which may be available under the terms of The Energy Performance of Buildings (Certificates and Inspections) (England and Wales) Regulations 2007 and The Home Information Pack Regulations 2007.