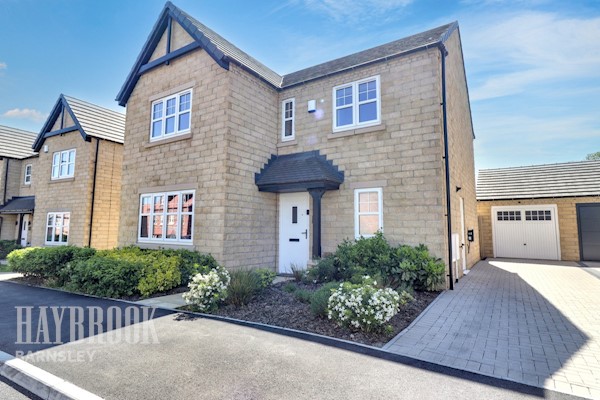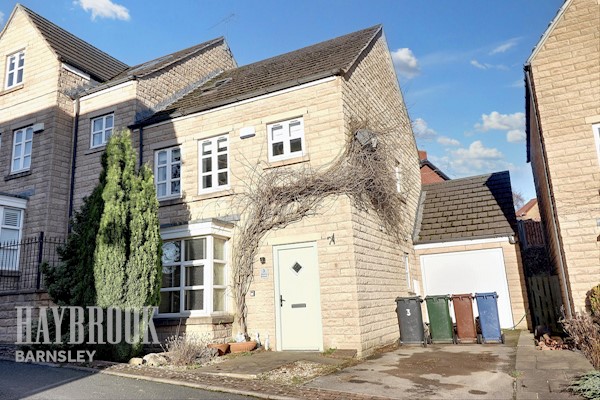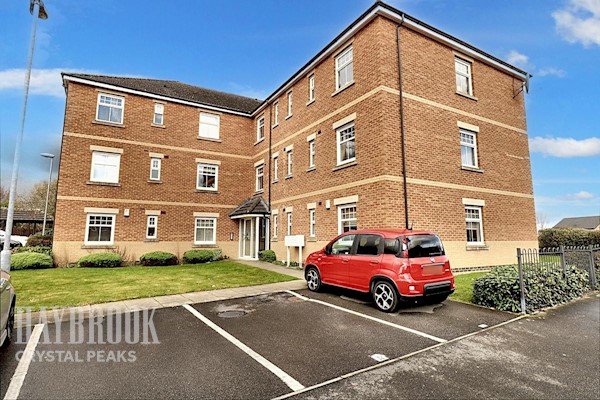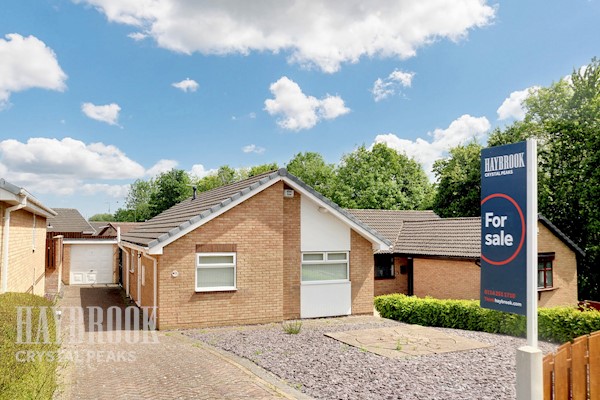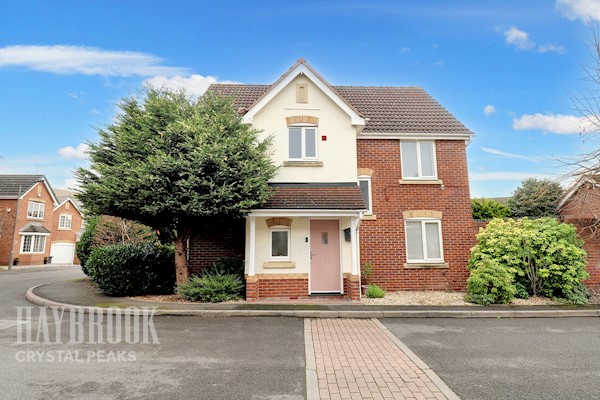Crystal Peaks is a shopping centre which is situated in a South East Suburb of Sheffield, Or main coverage areas are;
We operate in a number areas including areas of Mosborough, Halfway, Beighton, Waterthorpe, Westfield, Owlthorpe, Sothall, Killamarsh, Eckington, Renishaw, Marsh Lane, Spinkhill,Hackenthorpe, Woodhouse, Woodhouse Mill, Normanton Springs, Handsworth, Orgreave and Fence, Woodall, Harthill, Kiveton Park, Todwick, Wales, Aston, Aughton, Ulley and Swallownest, Barlborough,North Anston, South Anston, Dinnington and Laughton Common.
The area has a wide variety or property styles and is popular for all types of buyers. It also has fantastic public transport links and is good for commuters using the motorway links especially the M1. The area also has a good country park the Rother Valley.
 Crystal Peaks Estate Agents
Crystal Peaks Estate Agents


