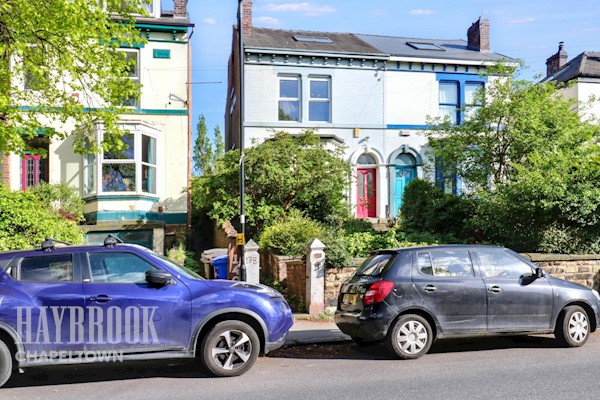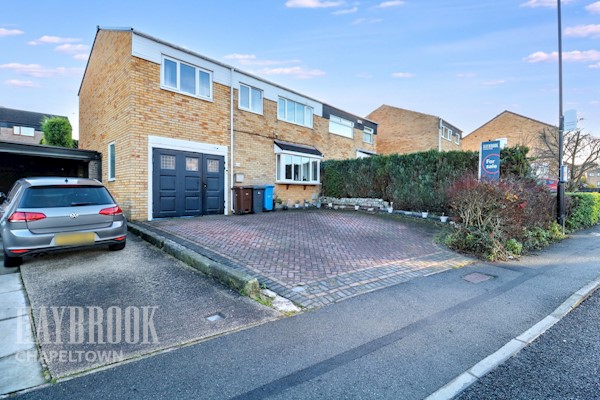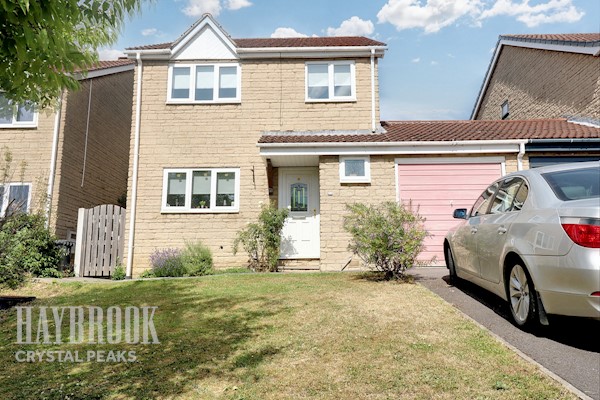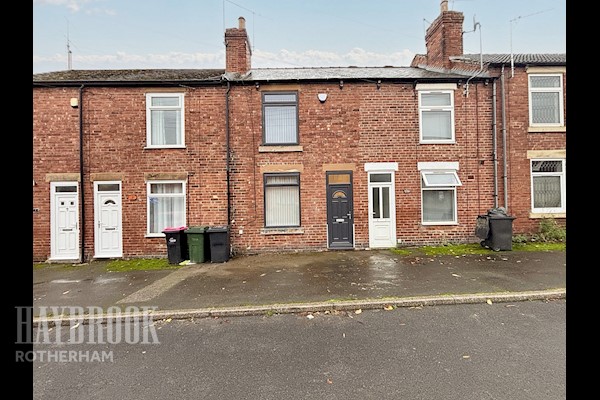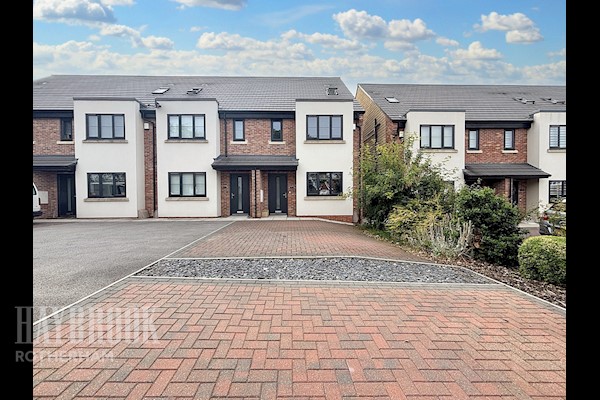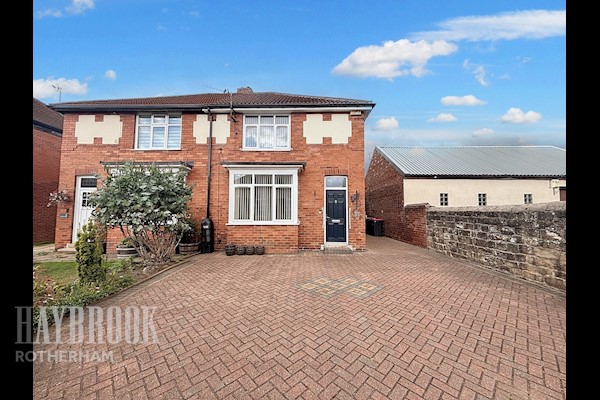A Unique and Substantially Extended 4-Bedroom Family Home in Sought-After Brinsworth – No Chain!
GUIDE PRICE £300,000 TO £325,000
Looking for space, flexibility, and a prime location? This heavily extended semi-detached home in the heart of Brinsworth offers a rare opportunity to secure a truly one-of-a-kind property with no onward chain.
Set over multiple floors, this spacious home features four well-proportioned bedrooms, a converted attic, and an impressive layout ideal for modern family life. One of the extended bedrooms benefits from its own en suite shower room, while a separate walk-in wardrobe room, accessed from the landing, adds excellent storage and dressing space. A family bathroom completes the upstairs accommodation.
The ground floor boasts four versatile reception areas, including a bright and welcoming open-plan lounge/diner with bay window, an extended conservatory, and a second extended lounge with stylish bifold doors opening onto the garden. A separate dining room, kitchen/diner, utility room, and convenient downstairs W/C offer superb functionality for day-to-day living and entertaining.
Outside, enjoy a low-maintenance yet charming rear garden, fully enclosed and thoughtfully designed with block paving, a decked seating area, and a variety of fruit-bearing trees including Mint, Olive, Fig, Apple, Pear, Plum, and Peach. A brick outbuilding provides valuable additional storage. To the front, a block-paved driveway offers off-road parking for several vehicles.
Located in a highly sought-after part of Brinsworth, the home offers excellent access to local schools, shops, and the M1 motorway — ideal for commuters and families alike.
With its unique layout, generous living space, and prime location, this property is not to be missed. Book your viewing today and see the potential this fantastic home has to offer — chain-free and ready to move into!
 Rotherham Estate agents
Rotherham Estate agents


