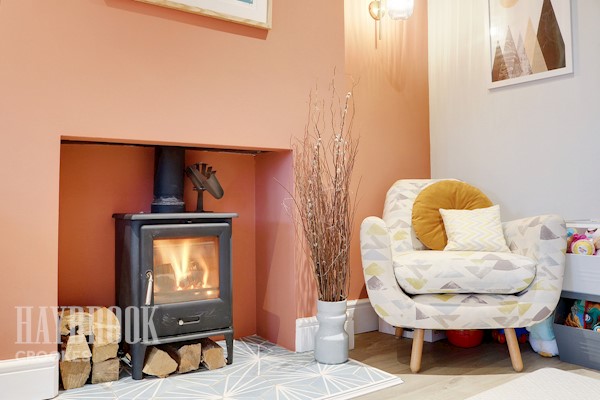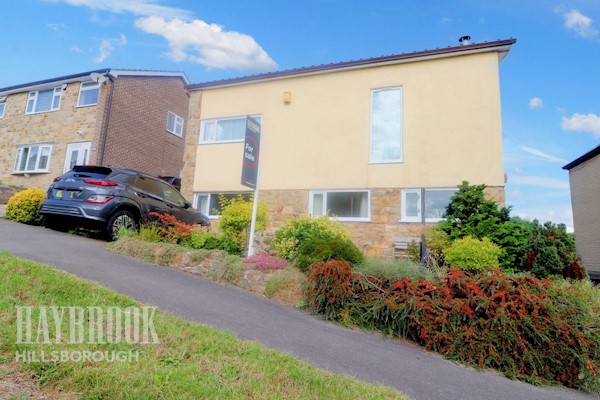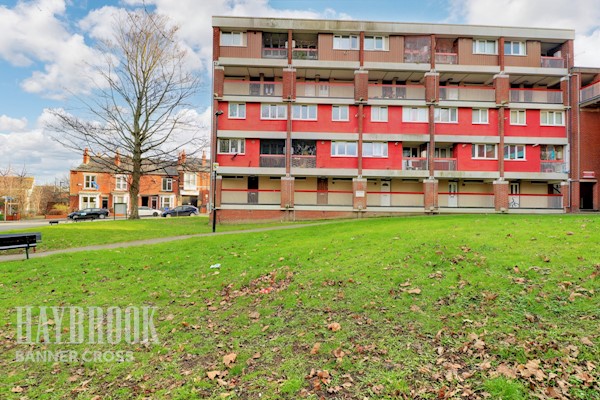 Banner Cross Estate Agents
Banner Cross Estate Agents
We are carrying out valuations in this area.
If you are thinking of selling, book a free, no obligation valuation with one of our experts.
 Banner Cross Estate Agents
Banner Cross Estate Agents
We are carrying out valuations in this area.
If you are thinking of selling, book a free, no obligation valuation with one of our experts.
Spectacular stone-built property in Ecclesall! 1,800 sq.ft across 4 floors. 6/7 spacious bedrooms, 2 bathrooms, private garden. Ideal for families, professionals, investors. HMO licensed, rental income £32,424 pa. Close to schools, parks, amenities. Don’
Guide Price: £350,000 - £375,000
Attention! Are you seeking the epitome of luxury living in Sheffield? Look no further than this magnificent stone-built property! Boasting nearly 1,800 sq.ft spread across four floors, this opulent abode is meticulously maintained and flawlessly presented. With 6/7 generously sized bedrooms, two bathrooms, and a serene private garden, every aspect of comfort is catered to.
But that’s not all! Nestled amidst prestigious private and public schools, alongside Sheffield Universities and Teaching Hospitals, this home is a haven for families, professionals, and astute investors alike. Surrounding green spaces such as Endcliffe Park and Botanical Gardens, along with the vibrant array of shops, bars, and restaurants along Ecclesall Road, ensure there’s never a dull moment.
Investors, take note! With furniture and white goods included, an HMO license reissued this month and a history of gross rental income reaching £32,424 per annum, this property is not just a home; it’s a lucrative investment opportunity waiting to be seized. Don’t miss out on the chance to make this spectacular residence yours!
Tenure: Leasehold
Ground rent: £1.00 pa
Lease term remaining: 665 years
Council Tax: C (£1,921.16)
EPC rating: D (potential B)
Alternatively, you can call us on 01142 670456 or visit us in branch
How much stamp duty will I pay?
Stamp Duty Calculator:
Mortgage calculator
Not sure if you can afford this property? Try our handy mortgage calculator tool.
Click here
Property information contact details
The area in which Haybrook Banner Cross covers includes major organisations such as the Sheffield University, Sheffield Hallam University, the Hallamshire hospital, and children's hospitals.
Our area is made up of lots of little communities, all with their own identity and amenties. The major areas covered are: Crosspool, Lodge Moor, Broomhill, Broomhall, Ecclesall Road, City Centre, Sharrow, Sharrow Vale, Hunters Bar, Nether Edge, Greystones, High Storrs, Whirlow, Carter Knowle, Millhouses, Totley, Dore, Bradway, Fulwood and Ranmoor.
This area covers some of the highest performing and most desirable schools in the region, access to some of the best sporting facilities and clubs, and much more.

£350,000

£350,000

£80,000
The information displayed about this property comprises a property advertisement. This property advertisement does not constitute property particulars. The information is provided and maintained by Haybrook. Please contact the haybrook office directly to obtain full property particulars and any information which may be available under the terms of The Energy Performance of Buildings (Certificates and Inspections) (England and Wales) Regulations 2007 and The Home Information Pack Regulations 2007.
The information displayed about this property comprises a property advertisement. This property advertisement does not constitute property particulars. The information is provided and maintained by Haybrook. Please contact the haybrook office directly to obtain full property particulars and any information which may be available under the terms of The Energy Performance of Buildings (Certificates and Inspections) (England and Wales) Regulations 2007 and The Home Information Pack Regulations 2007.